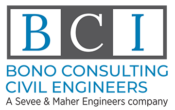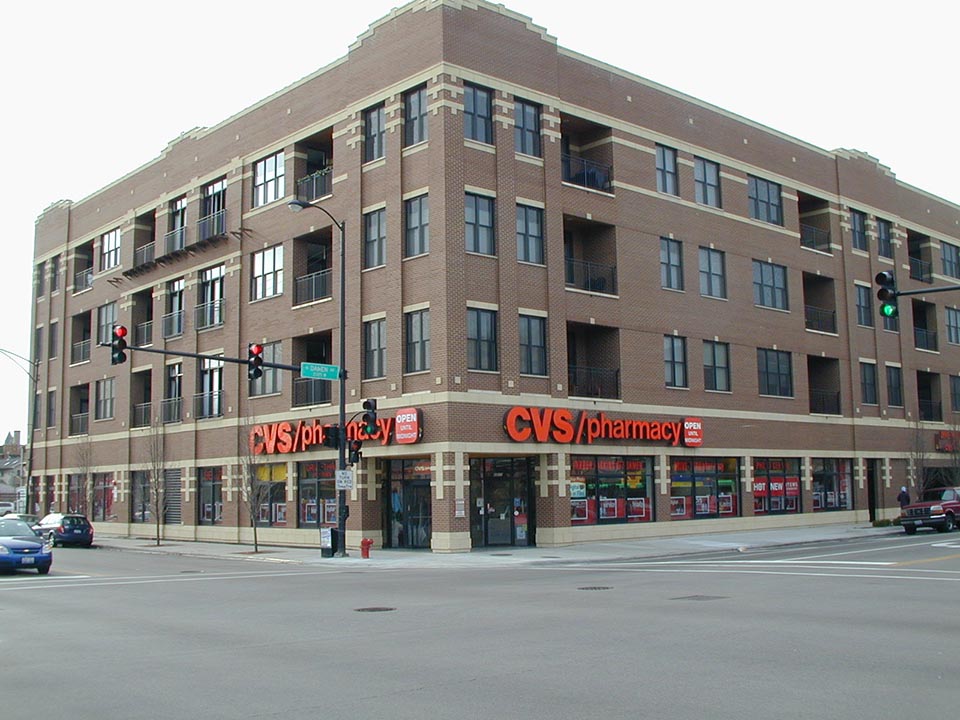Bono Consulting provided a topographic survey, engineering design, and permit assistance for the site designs of a new mixed-use building in Chicago. The structure from the ground up is a retail facility, three floors of condominiums above, and topped with a green roof. We maximized the number of parking spaces in the lower level through our engineering designs by placing the stormwater detention vault beneath the concrete ramp to the lower level. Construction has been completed and the building is open for business.
Permits Required: Chicago Dept. of Water Management & CDOT
Site Design Engineering Chicago | Storm Water Management Engineering Chicago
Site Design Engineering | Storm Water Management Engineering

