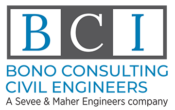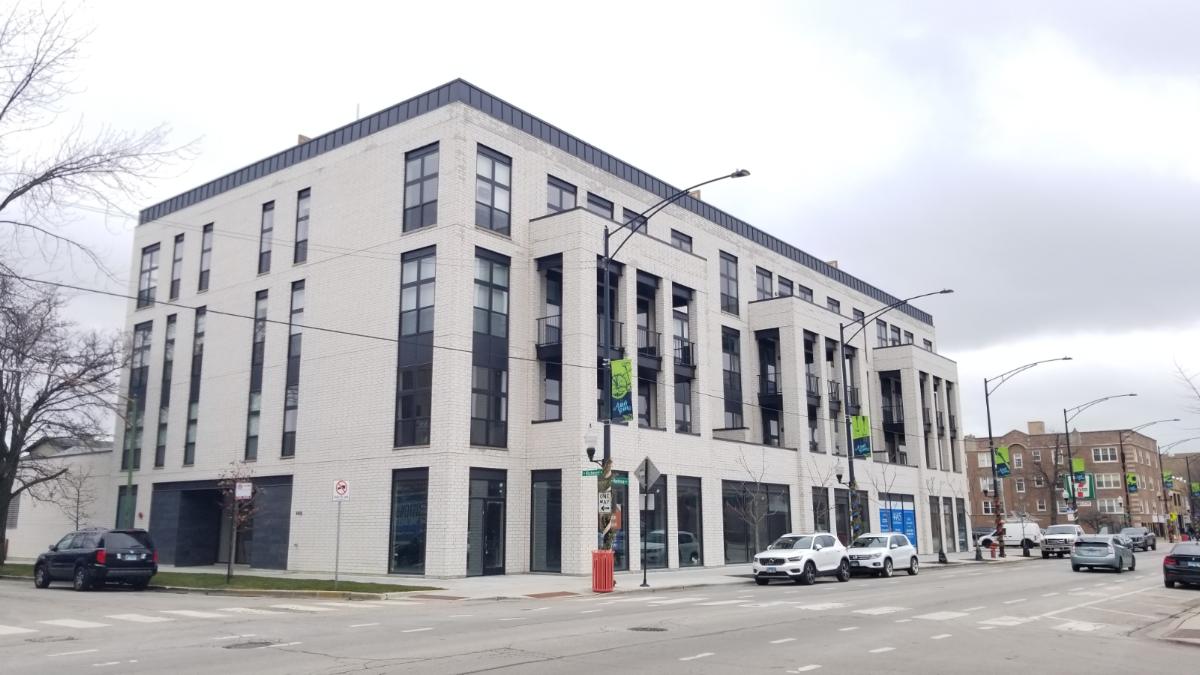Bono Consulting prepared the engineering plans and final as-built topographic survey for this regulated mixed use site. The project was a 4-story mixed use lot-line to lot-line development. There are 6,800 square feet of commercial space and 31 indoor parking spaces on the first floor. There are 18 dwelling units on floors 2 through 4. Lot-line to lot-line projects do not need stormwater volume control (infiltration) so that volume is added to the required rate control (detention) volume. The detention is provided in a concrete vault under the first-floor parking slab. The public sidewalks were brought up to current ADA guidelines. The alley and alley apron needed to be replaced per Chicago DOT code because there will be more than 7 vehicles accessing the garage from the alley.

