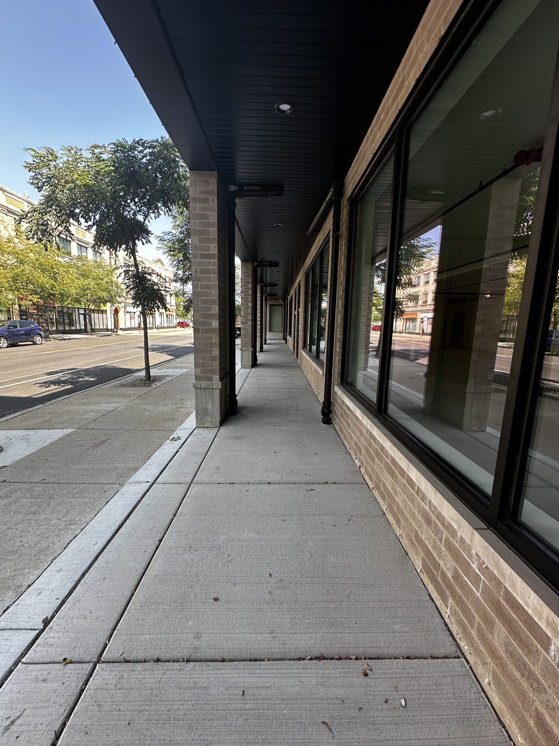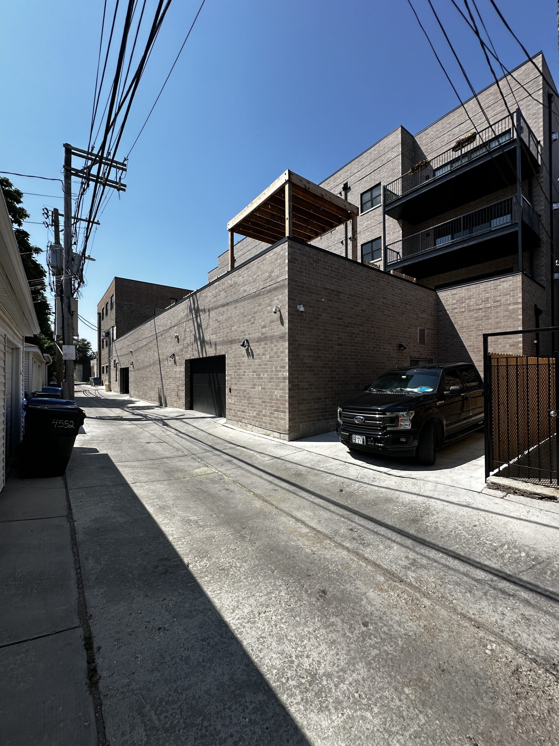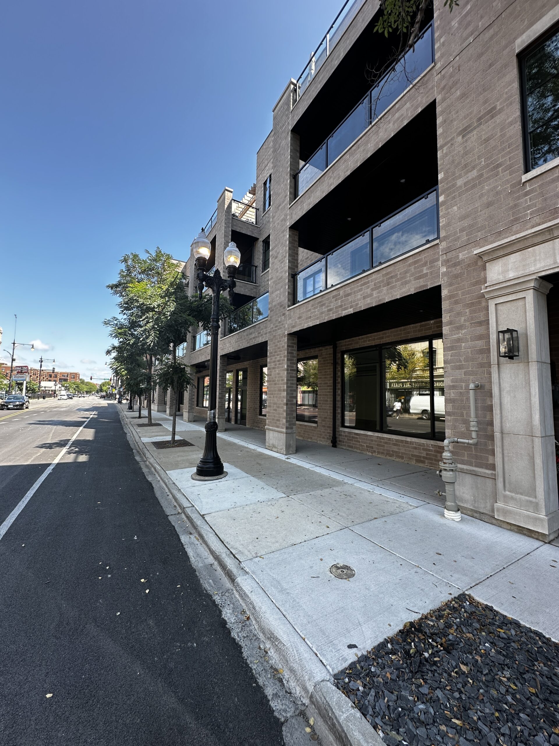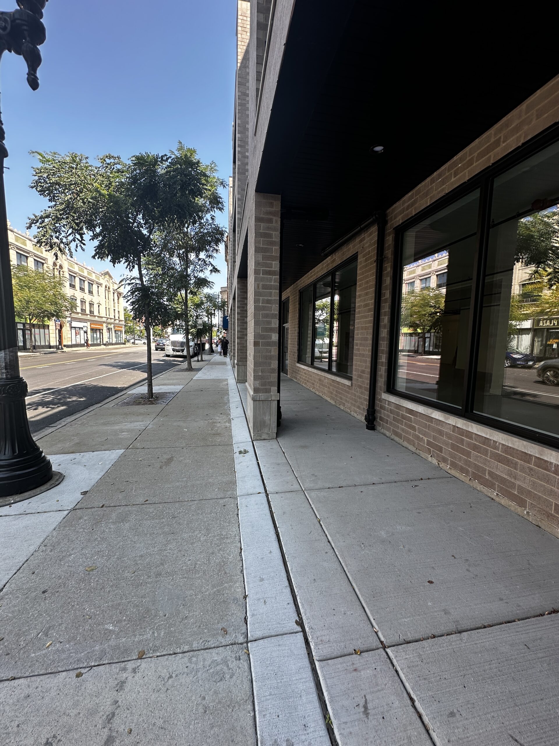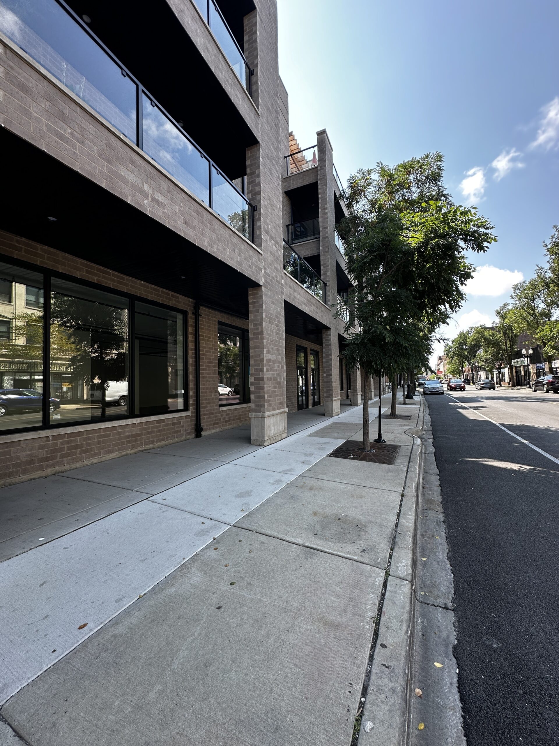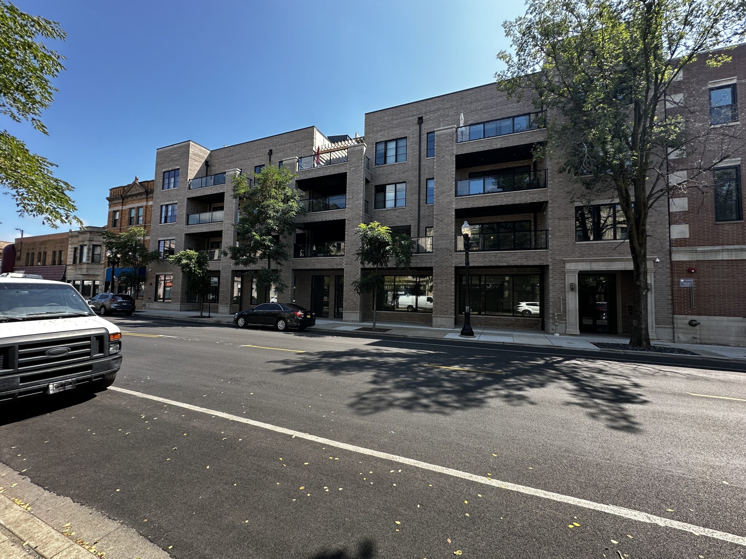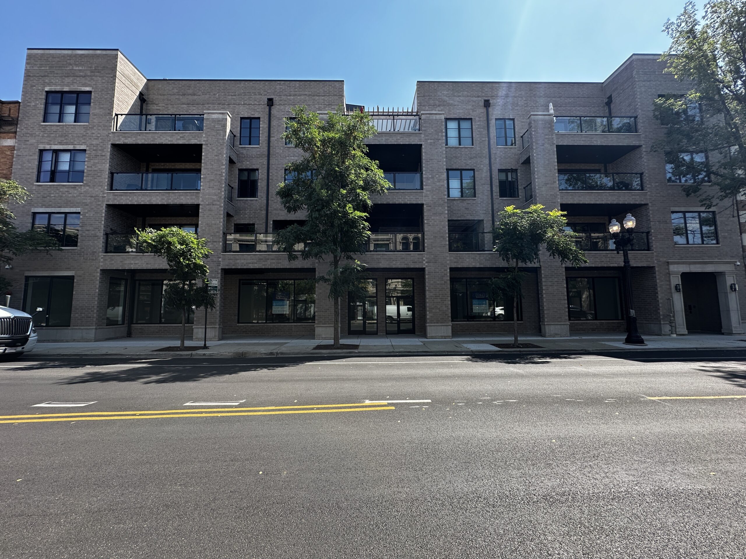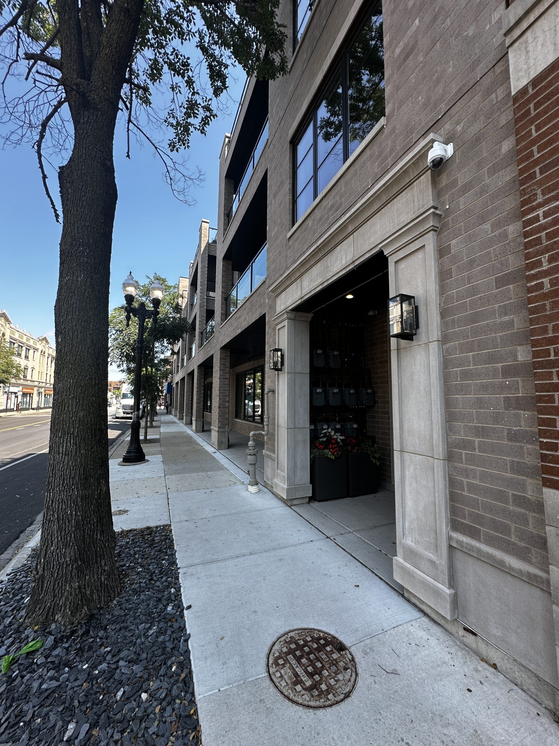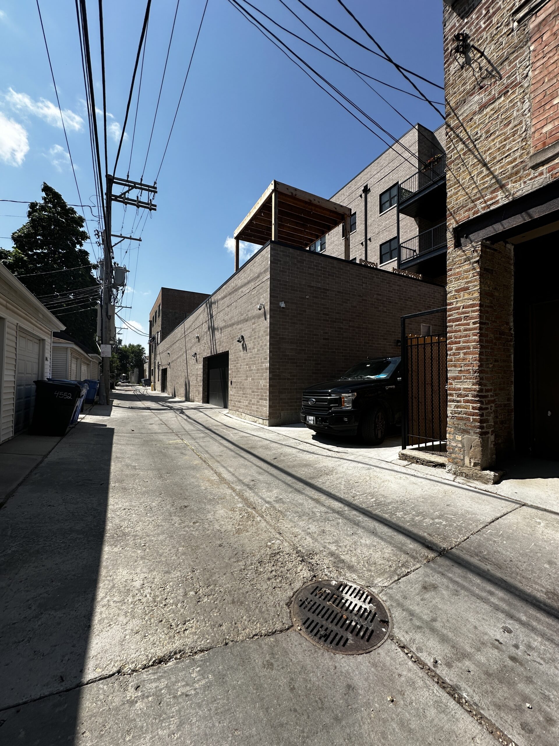Bono Consulting prepared the site engineering plans for this 4-story,13-unit mixed-use building in Ravenswood. The site is less than 15,000 square feet, but with the inclusion of 25 percent of the sidewall and the site impacts to address dry weather flow, the equivalent area exceeded 15,000 square feet, thereby making it a regulated site by City of Chicago standards.
This regulation meant that the site required stormwater detention, and 3,011 cubic feet of storage was installed in a StormTrap® vault under the interior parking garage. The sidewalks across the frontage of the building were replaced to bring them into compliance with CDOT and ADA standards.
The alley was in good shape and did not need to be replaced. However, the alley is lower than the street level, so we designed a standpipe within the restrictor catch basin to allow stormwater overflow to the street as required by the City of Chicago.

