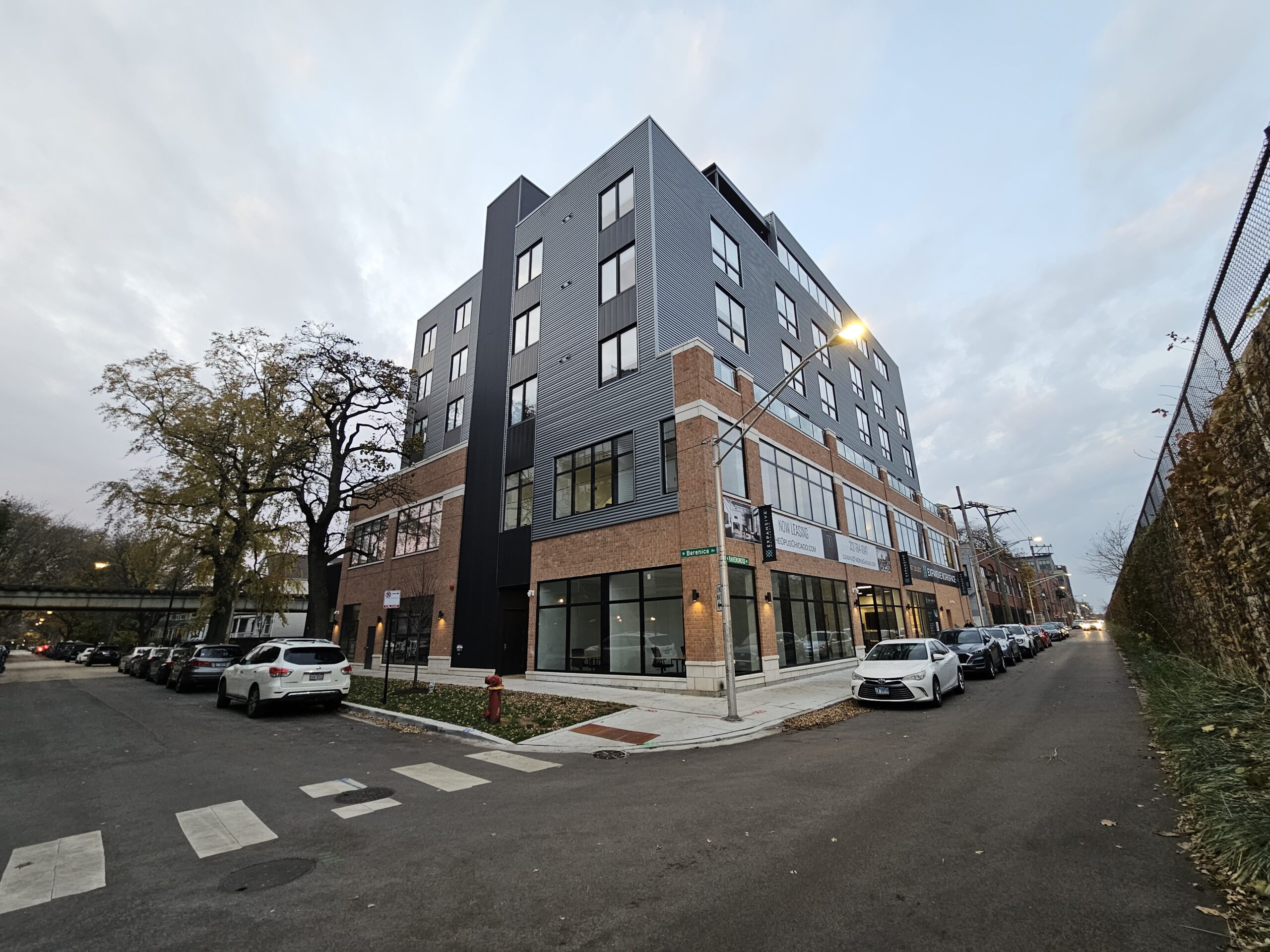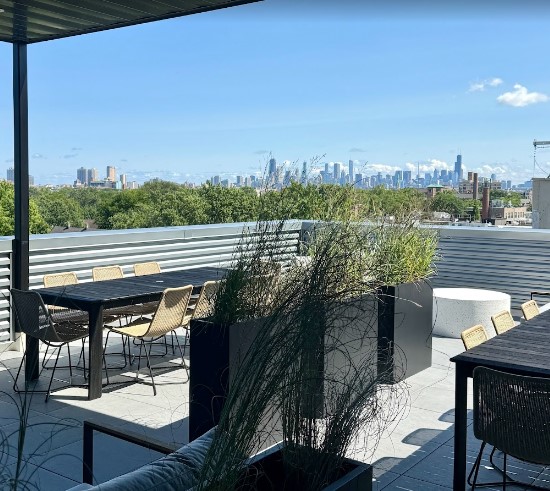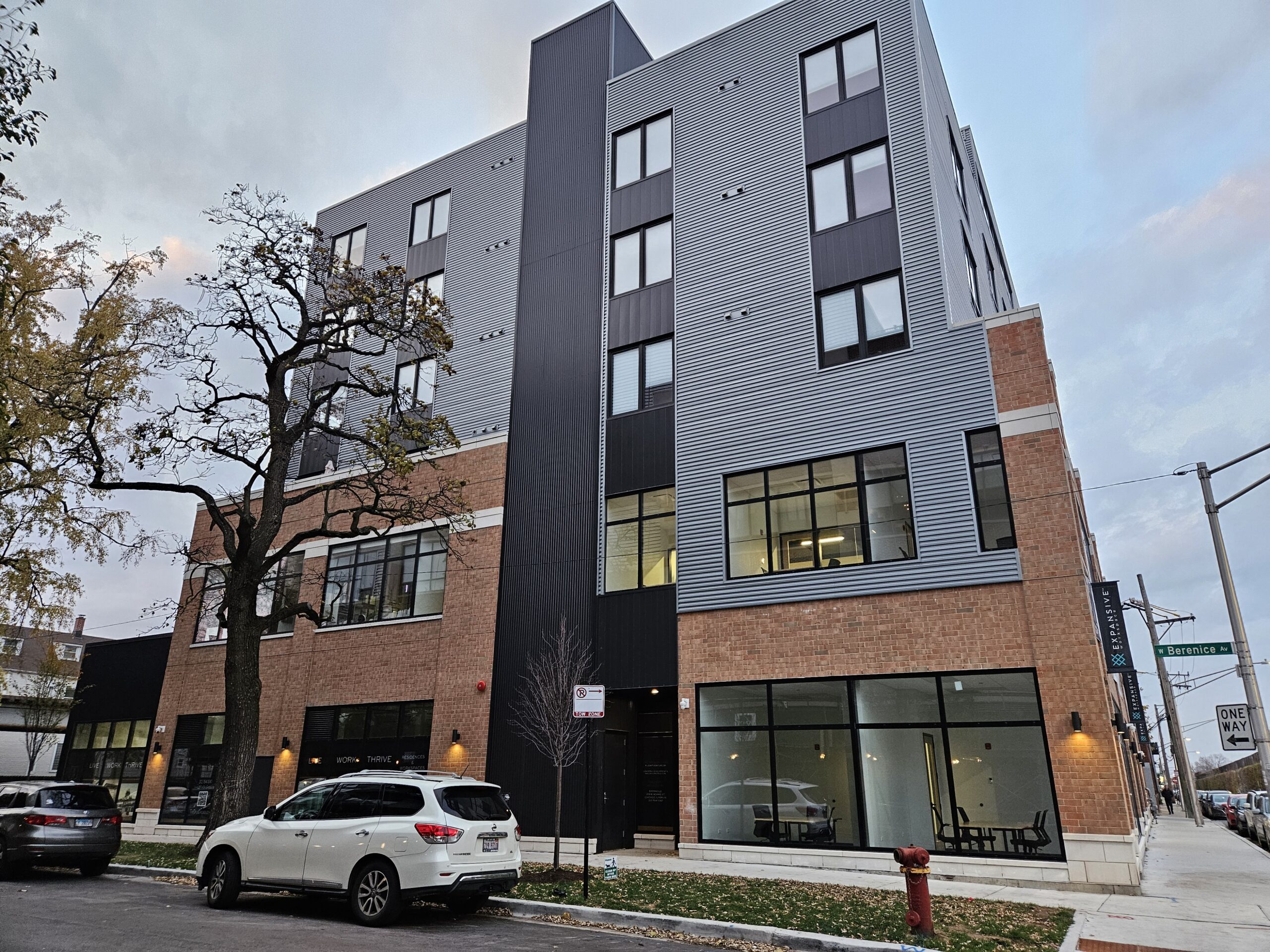Bono Consulting prepared the site engineering plans for this 6-story, 44-unit mixed use facility in Chicago’s North Center neighborhood.
The site is less than 15,000 square feet, but with 25 percent of the sidewall and the dry weather flow for the 44 units, this site had an equivalent area above 15,000 square feet. Stormwater detention was provided in a vault under the interior parking garage. The detention vault overflow is connected to a small trench drain outside the building that allows the stormwater to overflow out and onto the street.
The existing alley and alley apron north of the site were in poor condition. These were mandated for replacement by the Chicago Department of Transportation (CDOT) because more than seven cars use the alley to access the interior parking garage.
There were two large trees on Berenice Avenue that Bono Consulting protected and planned our utility work around to minimize any potential impact.



