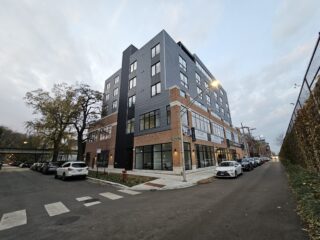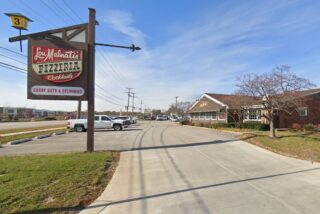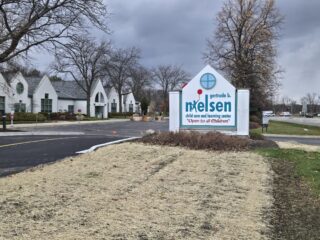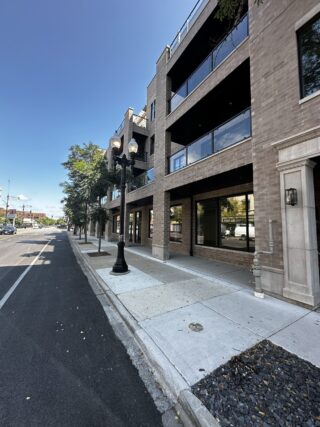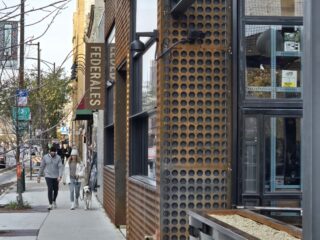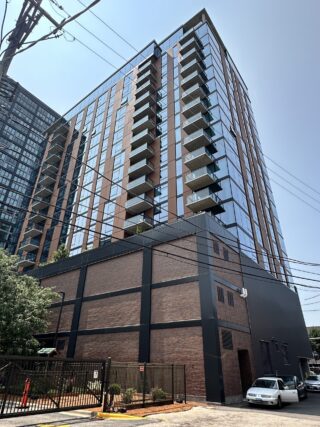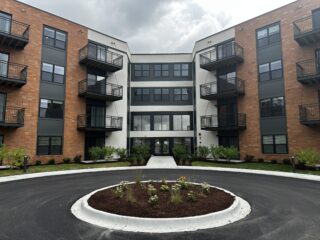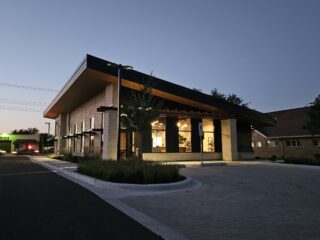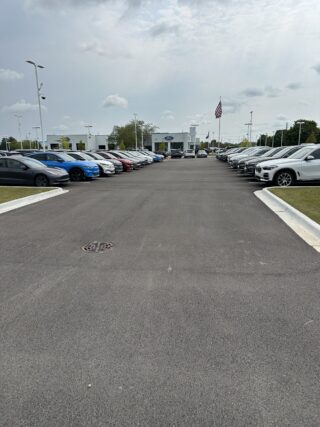The Opus Chicago, Mixed Use Facility, 1802 W. Berenice, Chicago
Bono Consulting prepared the site engineering plans for this 6-story, 44-unit mixed use facility in Chicago’s North Center neighborhood. The site is less than 15,000 square feet, but with 25 percent of the sidewall and the dry weather flow for the 44 units, this site had an equivalent area above ...
Lou Malnati’s Pizzeria, Elk Grove Village — Illinois
Lou Malnati’s Elk Grove Village: Pavement Restoration Lou Malnati’s Pizzeria in Elk Grove Village engaged Bono Consulting Civil Engineers to transform their parking lot into a smooth and safe access for their valued customers. Our primary challenge was clear: to identify the major areas of failure and design a stormwater ...
New Access Road for Gertrude B. Nielsen Child Care and Learning Center, Northbrook, IL
Bono Consulting worked with the Gertrude B. Nielsen Child Care and Learning Center to design a new access road. The design for a 530-foot-long access road included a large turn to move vehicles perpendicular. The challenges associated with designing the left turns included creating a safe curve radius for passenger ...
New Parking Lot for Deli 4 You Market, Prospect Heights, IL
Deli 4 You is a Polish and European grocery market chain with five stores in the Chicago market. The parking lot at their Prospect Heights store was in poor condition and was not complementary to the clean and modern store. The existing parking lot was very flat and had poor ...
4537Clark – 4-story Mixed Use Building, Ravenswood, IL
Bono Consulting prepared the site engineering plans for this 4-story,13-unit mixed-use building in Ravenswood. The site is less than 15,000 square feet, but with the inclusion of 25 percent of the sidewall and the site impacts to address dry weather flow, the equivalent area exceeded 15,000 square feet, thereby making ...
Federales Tacos & Tequila, Logan Square, Chicago
Bono Consulting prepared the engineering drawings for this new restaurant and outdoor tequila garden. The site is situated at the busy intersection of Milwaukee and Sacramento Avenues in Logan Square, Chicago. The water connection needed to be located at the rear of the existing building and cut across the alley ...
Mixed Use Development, 1044 W. Van Buren, Chicago – Sage West Loop
Sage West Loop is a new 18-story high-rise apartment community in the Chicago’s West Loop neighborhood. The building’s main floor comprises the residential lobby and retail spaces, with parking on the second and third floors, and 196 residential units on floors four through 18. This site has a footprint larger ...
The Jade Residences at Waterfall Glen, Darien, IL
Bono Consulting provided site engineering, permitting, and record drawings for this 4-story apartment building on 2.8 acres in DuPage County, Illinois. Stormwater detention was originally provided for the subdivision in 1990. However, the current rules for the City of Darien and DuPage County require the project site to store an ...
Wazio Orthodontics 950 Wilson Street, Batavia, Illinois
Bono Consulting prepared the new construction site plans for Wazio Orthodontics patient care facility at 950 Wilson Street in Batavia, Illinois. We worked closely with the owner and architect to design the parking lot to allow for emergency vehicle access and to provide a central drive aisle, preserving the west ...
Huntley Ford Vehicle Storage Lot – Huntley, Illinois
Bono Consulting was pleased to support Huntley Ford with preparation of the site plans for a 2.75-acre parking lot expansion for their vehicle dealership in Huntley, Illinois. We helped our client maximize the available parking area for new vehicle storage while ensuring the compliance of the project with the City ...

