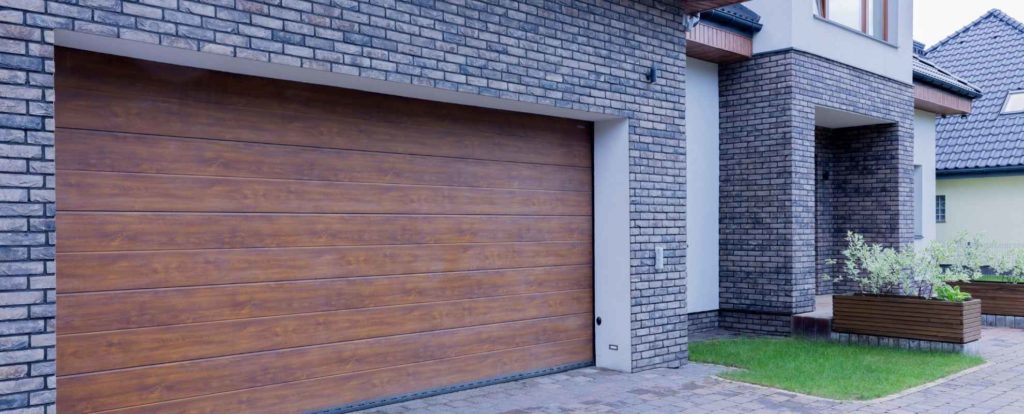Bono Consulting Civil Engineers is the local industry leader in the field of site drainage and grading plans for garages. Since 1997 we have prepared the site plans for over 350 garages. Many communities do not require engineering plans for garages if you are replacing a garage in the same place are not significantly increasing the size of the garage. If you are putting a new garage in former lawn area and are adding new driveway and garage aprons, then most communities will require a grading plan.
The goal is to design the site grading to protect the owner’s house and garage from flooding and have a useable, well draining yard that does not have ponding areas, a driveway that drains and does not ice up in the winter, in a manner that does not impact the neighbors, is compliant with the municipal code, and can be constructed within the allowable construction budget.
Our crews will first perform a detailed topographic survey of the existing property in the area of the proposed garage. Depending on whether it’s a replacement garage or a new garage in a previously undeveloped part of the site, it may only be necessary to perform a partial topographic survey at the site. This will include surveying grades throughout the work area on a grid. This also includes surveying onto the adjacent properties to determine the overall drainage patterns for the property and the immediate neighbors. Park Ridge requires collecting grade shots on a five foot grid along shared property lines. If the property is lower than the neighboring properties, the proposed design will need to continue to accept that water from the neighboring properties. Our survey will also include locating visible utilities including opening manholes and measuring sewer inverts. We will locate significant trees in the work area, and if required by the community, we will have the trees identified by an Illinois Licensed Arborist.

After the topographic survey is completed, we will work with the Garage Builder and owner to finalize the site design of the garage and driveway. It is common to put on a small curb on new driveways to direct the water to the street.
Each community has different requirements for the engineering plans. Winnetka will requires detention if you are increasing the impervious coverage by more than 25%. Northfield requires detention if you are increasing impervious coverage by more than 1000 square feet. In Elmhurst, the new downspouts must be connected to the Village storm sewer system. If the garage is in a floodplain it may be necessary to install flow-through vents and provide compensatory storage.
Site Design Engineering Chicago | Floodplain Engineering Chicago
Site Design Engineering | Floodplain Engineering
